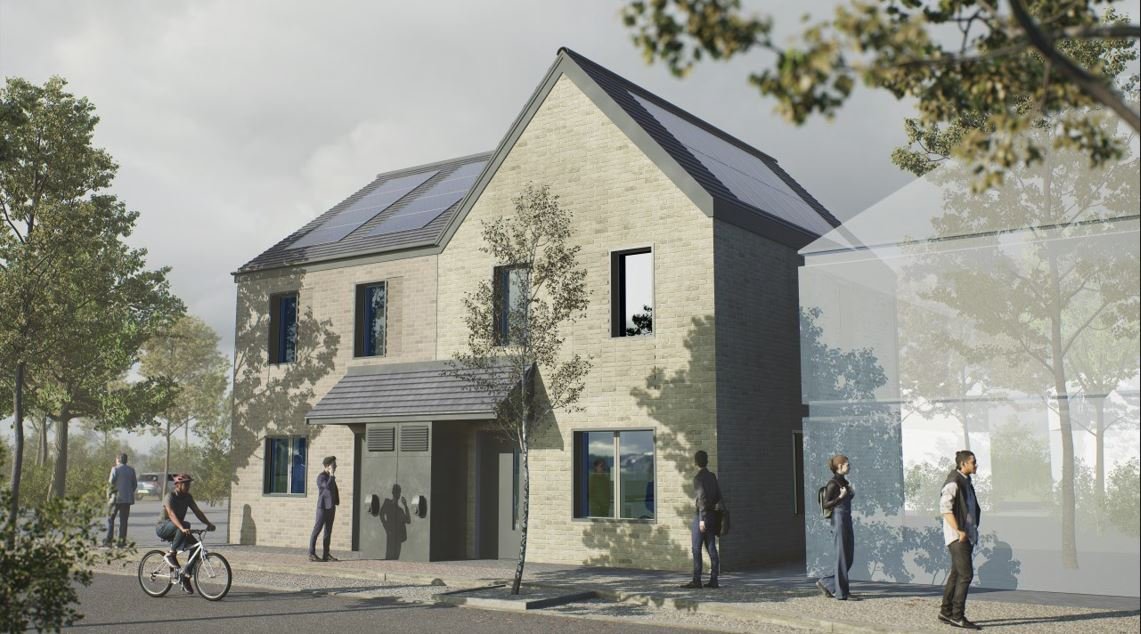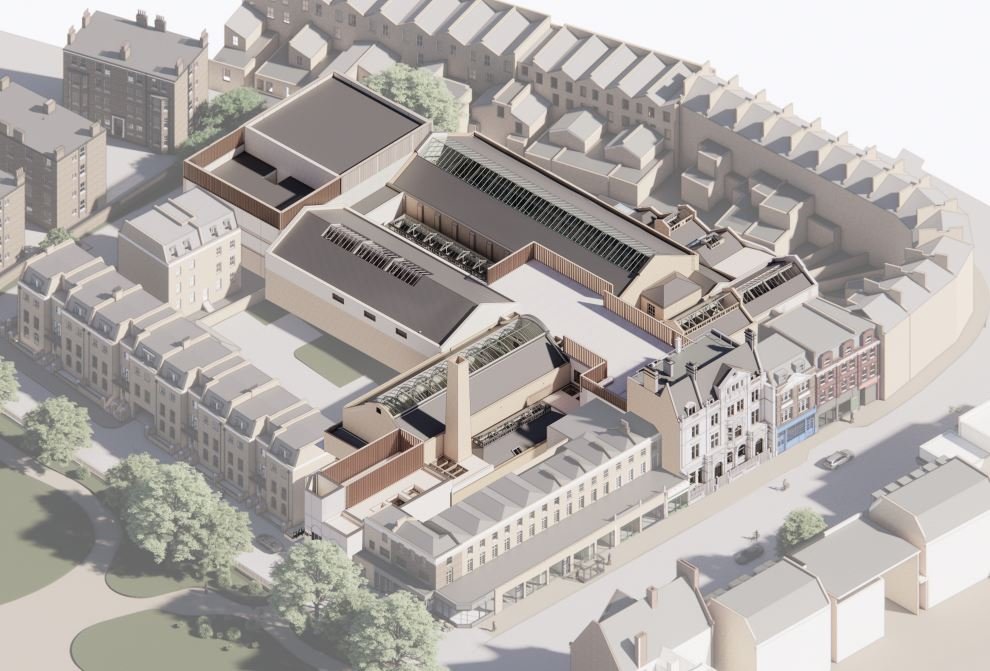BRE Prototype Houses | Watford bRE | Hertfordshire




CLIENT Confidential
LOCATION Watford Building Research Establishment (BRE) , Hertfordshire
DURATION 2021 - 2023
-
VZDV was tasked as part of a team of specialists to develop standard house types for a major housebuilder with the aim of providing affordable, high quality and net zero carbon housing.
-
VZDV’s role was to conduct all of the TM59 overheating risk analysis and devise the servicing strategy to achieve NZCiO.
As part of the brief there was a requirement to research innovative products that would meet the brief, but also allow standardisation and maximise offsite manufacturing.
VZDV was employed to produce standardised designs for all dwelling types, as well as the design of the services to the two prototype houses at the BRE.
-
The key aims of the project were to ensure that all dwelling types achieve Passivhaus certification, achieve TM59 overheating compliance in all locations, to eliminate the use of fossil fuels and to standardise the design to maximum modern method of construction.
-
VZDV gained a better understanding of the differences between products and the different installation techniques, investigated the options for achieving the TM59 overheating requirements, investigated innovative products that are relatively untested in the residential market and achieved the project brief with a standard design that can be implemented anywhere in England or Wales.
BACKGROUND
VZDV was employed as part of a team to develop zero carbon dwellings for one of the UK’s housebuilders.
The brief was to investigate innovate design and construction techniques and develop a product that would be truly ground breaking within the UK market.
As part of the development process the client agreed with the Building Research Establishment (BRE) to construct two prototype properties at their research park in Watford. The two properties are identical, but are fitted out with different products that will allow further testing and research to understand the true potential of some of the more innovative products.
THE OBJECTIVE
The key aims of the project are:
Dwellings to consist of a series of house and apartment types.
All dwelling types to achieve TM59 overheating compliance in all locations and orientations in England and Wales.
All dwelling types to achieve Passivhaus certification.
All dwelling types to achieve Net Zero Carbon in Operation (NZCiO) as defined by London Energy Transformation Initiative (LETI).
Eliminate the use of fossil fuels.
Design to be standardised to maximise modern method of construction; i.e. design for manufacture and assembly.
THE CHALLENGE
Local authorities across the country are faced with the task to achieve net zero carbon by 2030. A significant portion of their carbon emissions are the building stock, which include low cost housing.
The client challenged the design team to design a series of standard housing types that can be offered to local authorities across the country that will offer good quality, zero energy dwellings while being cost effective as a result of using modern methods of construction.
THE DEFINING MOMENT
The design of dwellings to Passivhaus and LETI standards is not unique. What makes the project unique is the requirement to comply with all of the above standards, in all locations and orientations in England and Wales, while ensuring the design is optimized for modern methods of construction.
In order to assess the overheating criteria, VZDV constructed a software model for each of the house and apartment types, and tested those models in the London Weather File (warmest weather file in England and Wales). Each of the house types were then tested in each of the four main orientations, testing variable types of window opening, glazing specifications and shading devices to achieve compliance.
The results of the overheating modelling were presented in graphical format as depicted in the example below:
The approach used to achieve NZCiO was the well-established energy hierarchy which aimed to reduce energy demand to the minimum achievable, and then offset any residual energy requirements through the use of renewable technologies. The use of the Passivhaus standards for the building envelope and air tightness provided a good foundation to minimise energy demand.
The energy demand for heating was further reduced by the use of air source heat pumps to produce both heating and hot water. Other low energy initiates included:
Mechanical ventilation with heat recovery
High efficient LED design
Simple to use controls
High efficient white goods such as induction hobs
Any residual energy demand was offset through the use of PV panels.
The next step was to optimise the design to make it suitable for design and assembly. VZDV worked closely with the client’s supply chain to investigate a range of products that would maximise offsite manufacturing.
Two key developments that resulted from this process include the design of a modularised plant room for the dwellings, and premanufactured bathroom assemblies.
The modularised plant room houses the MVHR unit, heat pump and DHW generator and are manufactured completely offsite, bolted onto the outside of the house. The image shows a typical modularised plant room bolted onto the front of a house (without external casing):
The image below shows an example of pre-manufactured bathroom assemblies:
One of these products is the use of a phase change material (PCM) battery in lieu of a traditional domestic hot water (DHW) cylinder. Phase change material has a much higher specific heat capacity (Δh) when compared with water (see image below), which means it is possible to generate the same amount of domestic hot water using a smaller PCM battery than when compared to a traditional DHW cylinder.
Other benefits of the PCM battery when compared to a traditional DHW cylinder are:
The PCM battery is more compact.
The PCM battery has a high power heat exchanger that generates hot water instantaneously.
The heat losses from the PCM battery is 2 to 4 times less than an equivalent DHW cylinder, which reduces energy demand and carbon.
There are no annual maintenance inspections for a PC battery which is a requirement for unvented cylinders.
It reduces the risk of legionella as no hot water is stored.
THE TRANSFORMATION
The two prototype houses at the BRE in Watford were completed. Although identical in layout, each house was fitted with different technologies to allow testing and comparisons to be drawn.
The comparisons included:
Modular wiring system vs traditional twin and earth wiring.
Modular piping systems, comparing different materials and jointing methods.
Energy use of a Passivhaus certified MVHR unit compared with another well-known manufacturer which is not Passivhaus certified.
Energy use of the PCM battery used for DHW production compared to traditional cylinder.
Use of battery storage to achieve complete NZCiO.
By monitoring and valuating the performance of the prototype houses the intention is to evolve the standard product design to become more efficient, while also investigating new products that will allow the houses to be constructed at a lower cost and shorter programme. New products already being investigated that may find themselves in the next evolution of the product are:
Different type of duct material
Different type of control system
Different type DHW cylinder with immersion heater that uses a self-learning control strategy
Further development of the modularised plant room, testing different products, new arrangements and different locations
Different types of radiator pipe connectors
The subsequent testing of the prototype houses continue to provide valuable insight into the benefits of different products and assembly techniques, and the impact these have on cost, programme and performance.
LEARNINGS
VZDV benefited from our involvement in this process by:
investigating options for achieving the TM59 overeating requirements.
familiarisation with the Passivhaus design concept.
achieving the project brief with a standard design that can be implemented anywhere in England and Wales.
investigating innovative products that are relatively untested in the residential market.
better understanding of the differences between products.
better understanding of the differences between installation techniques.
NEXT STEPS
VZDV now has a proven track record in delivering designs according to Passivhaus certification requirements. We are well placed to advise clients and are looking to work with local authorities and housing associations wanting to decarbonise their estate.
Please get in touch to discuss your project requirements.












