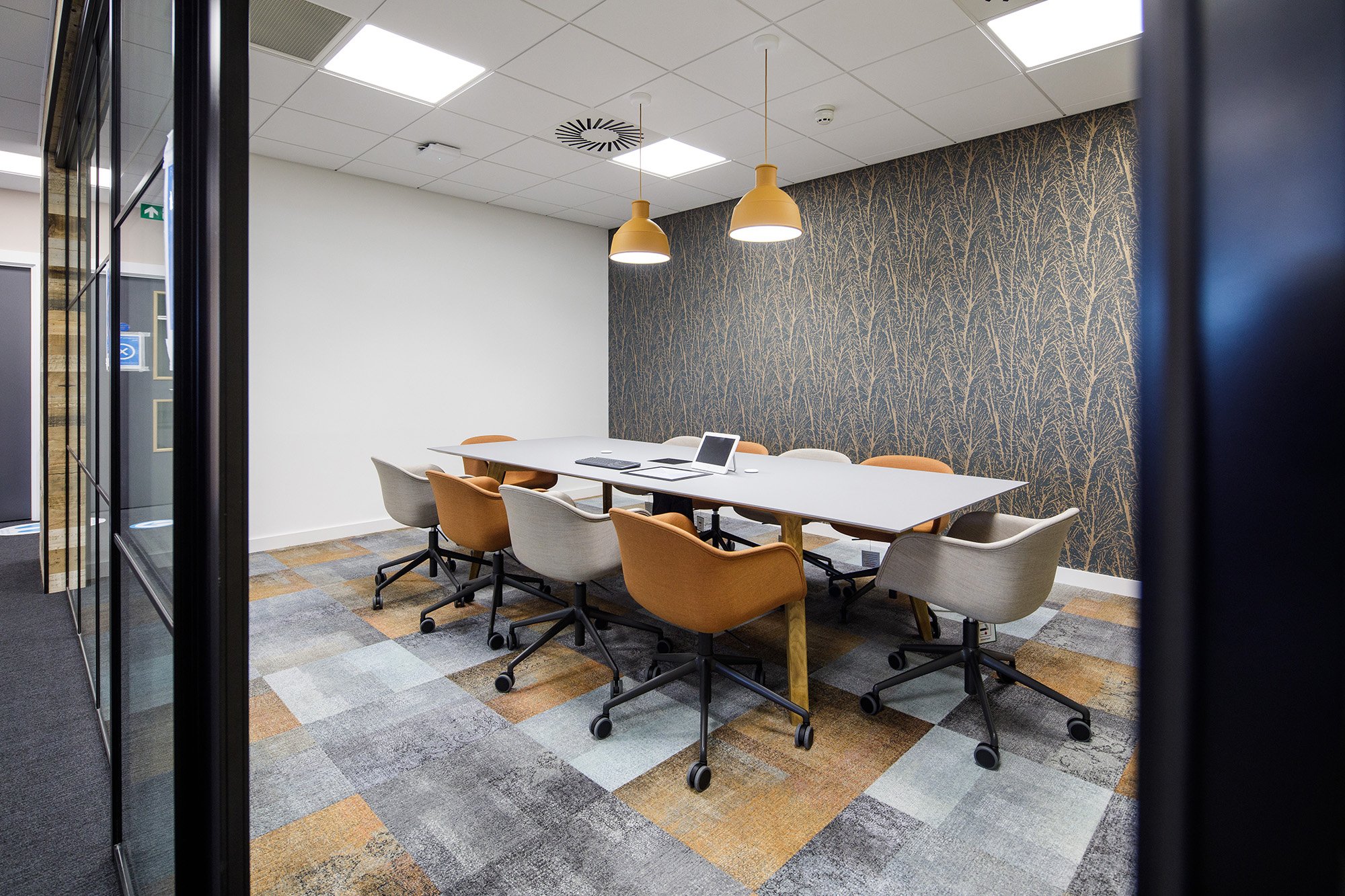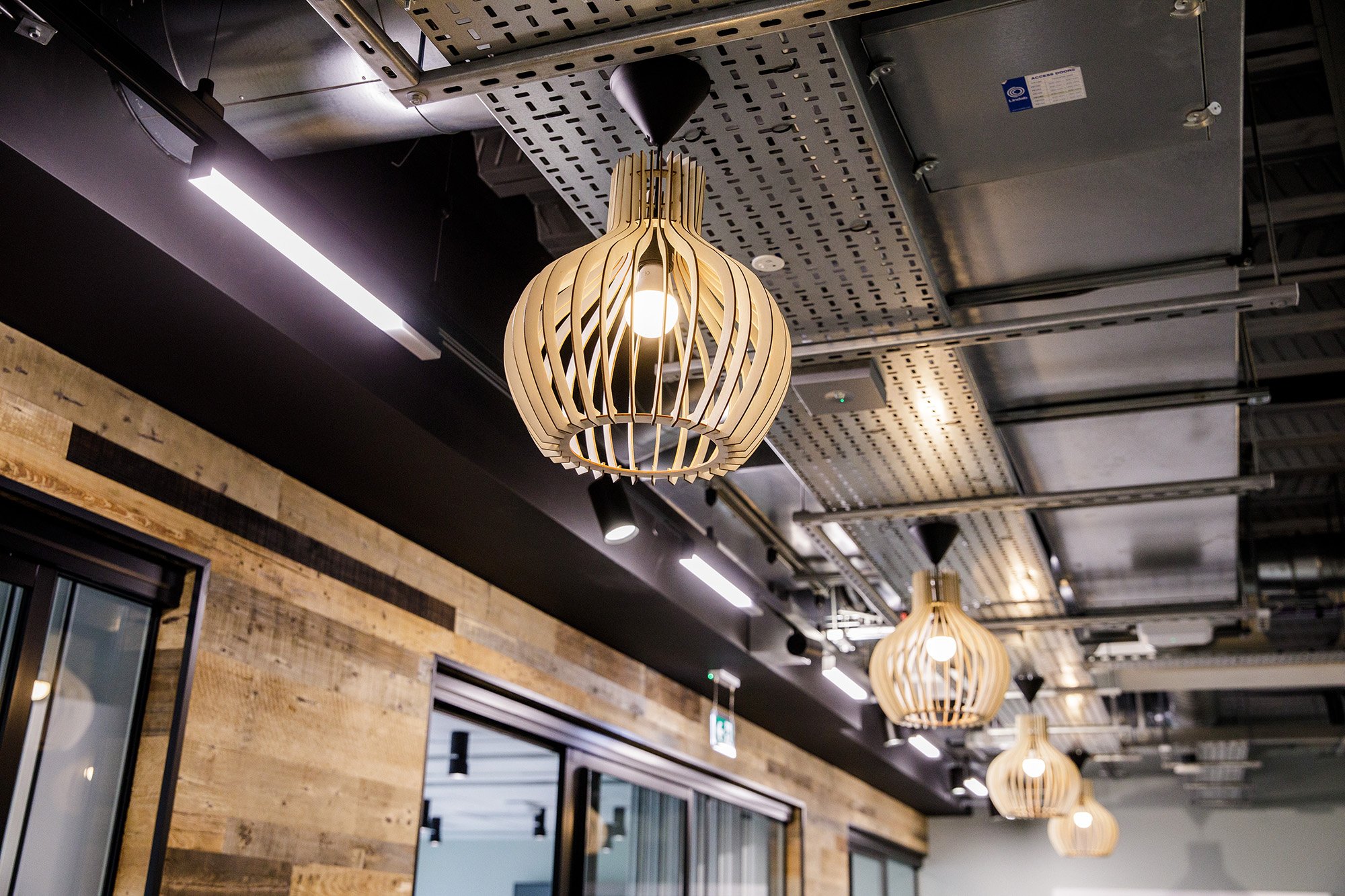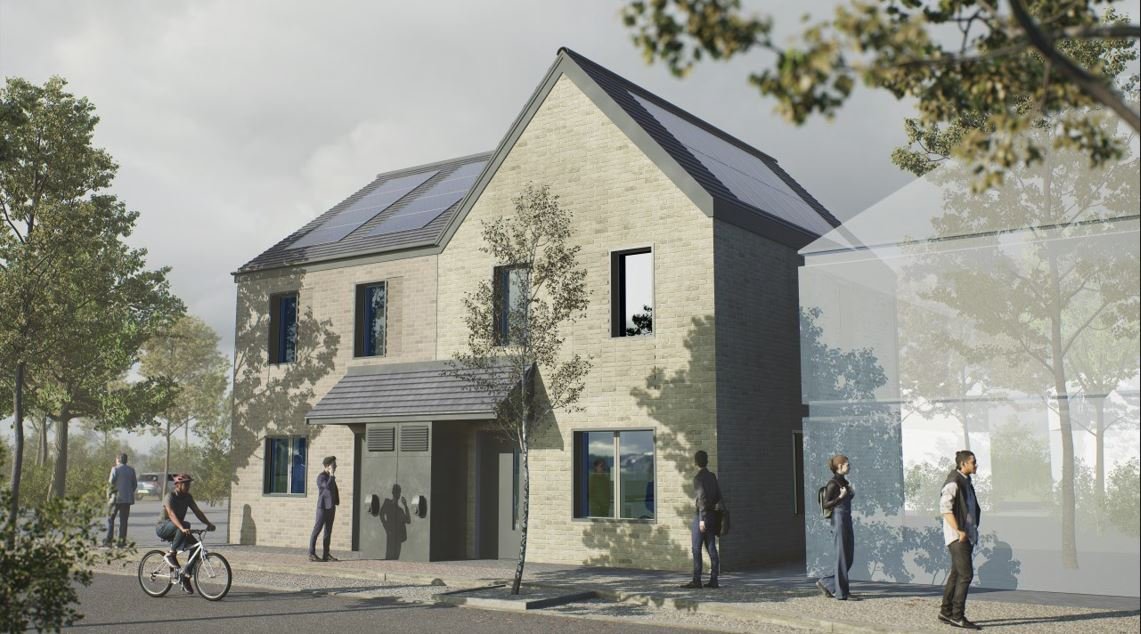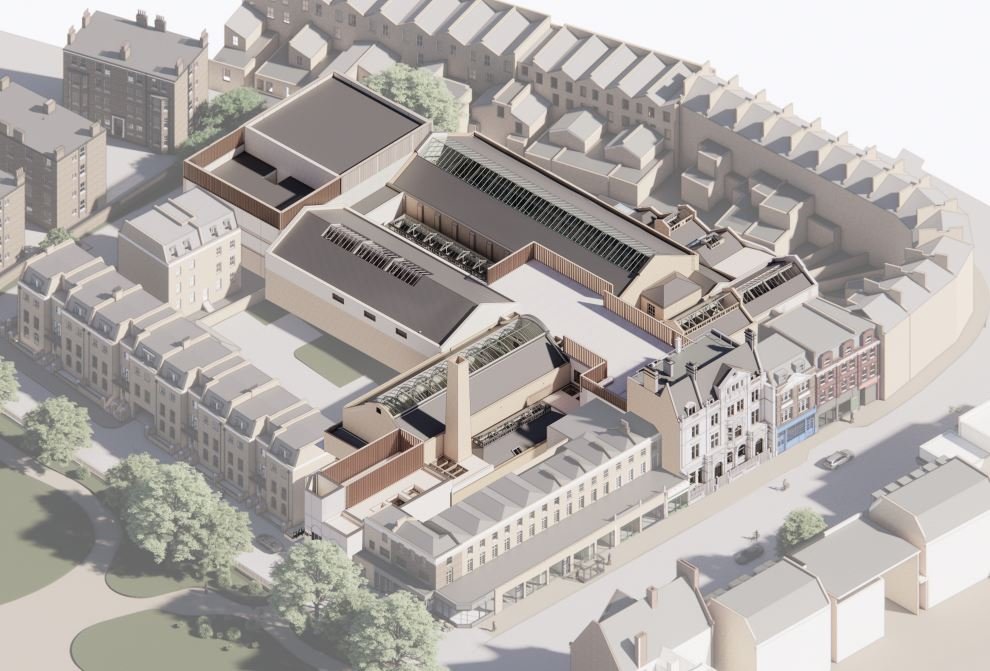Cooil House | St Helier | Jersey






CLIENT Dandara Jersey Ltd
LOCATION 5-6 Esplanade, St Helier, Jersey
DURATION 2017 - 2020
-
This was an opportunity for a 6,000m2 newly constructed landmark office building providing premier office space for prospective businesses in the heart of the financial district, overlooking the iconic St. Helier waterfront. The Esplanade is Jersey's prime office location and forms the focal point of St Helier's Central Business District and is the gateway to St Helier as a whole.
This location benefits from being within a short walk from St Helier’s town marinas, leisure and fitness complex, various bars/restaurants and the principal pedestrian retailing street of King Street. The development consists of a purpose-built office block over seven floors, with a basement car park.
-
VZDV have a longstanding and successful relationship with Dandara, the Island’s largest commercial developer, and were approached by Dandara to assist in this development.
Dandara employed VZDV from feasibility stage to review and comment on the proposed architectural plans pre-planning application to ensure that the building would meet the project objectives. VZDV’s appointment included producing detailed tender and contract stage information for the MEP services and retained for a monitoring role during construction.
-
Dandara Jersey Ltd’s objective was to create premier office space in this prominent location which could provide office space for multiple tenants. The building was to achieve high sustainability and energy credentials and provide flexibility to future proof the building to meet a wide range of prospective tenant requirements.
-
The Island poses unique challenges; some products or techniques available in the UK construction industry simply cannot be supported on the Island. VZDV’s experience in commercial developments in Jersey dating back to 2003 means we were best placed to deliver a building with unique and ambitious requirements, while respecting the constraints of the local market.
In proud collaboration with:
Barclays plc, Dandara Jersey Ltd and Axis Mason Architects
BACKGROUND
This regeneration scheme provides premier office space for prospective businesses in the heart of the financial district, overlooking the iconic St. Helier waterfront. The site was transformed from a neglected and disused office space into an attractive 6-storey office building, helping to rejuvenate the area into a vibrant and thriving financial hub.
As the development was to house various financial businesses, it was crucial that the main entrance point was spacious and neutral; the ground floor layout was revised to accommodate the multi-tenancy and provide a large reception area from the main pedestrian access point on the Esplanade. The ground floor façade was also set back to allow the addition of two glazed revolving doors for a sophisticated entrance. Further pedestrian access was implemented on the opposing Commercial Street alongside vehicular access to the basement level parking for cars and bicycles. The elevation of the development was aligned in accordance with the rest of the streetscape to maintain and enhance the character of the area, this was enhanced further by the choice of a stone cladding pattern for the Esplanade Façade.
Before demolition, the plot was classified as a brownfield site; now the development is a new source of employment and a catalyst for economic growth on the island. It has allowed occupants to relocate to an improved work environment whilst enabling the previous offices in the north of St Helier to be redeveloped into homes; this in turn, will combat the housing shortage without impeding on the surrounding, invaluable rural landscape.
Esplanade, St. Helier - Photo credit Axis Mason Architects
THE OBJECTIVE
Dandara Jersey Ltd objective was to create premier office space in this prominent location which could provide office space for multiple tenants. The building was to achieve high sustainability and energy credentials and provide flexibility to future proof the building to meet a wide range of prospective tenant requirements.
THE CHALLENGE
The building was required to have excellent sustainability and energy credentials, and at the same time meet the requirements for the British Council for Offices (BC0) and provide a design which would meet a wide range of multiple tenant occupancies and requirements and comply with BREEAM International standard. The plant and riser spaces were carefully designed to future proof and allow the flexibility for a multi- tenanted building. This required close coordination with the concept architect.
VZDV undertook numerous iterations of reviewing and commenting on architect’s drawings to ensure adequate allocation and location of plant and riser space to ensure that the immediate building services requirements were met but also providing flexibility for different future tenant configurations. This included extensive energy and daylight modelling during the concept design stages to optimise the building’s form and agree performance parameters for the glazing to find the optimum balance between useful light without creating excessive solar gain.
Photo credit to Axis Mason Architects
THE DEFINING MOMENT
The flexibility of the base design was put to the test when Dandara let the top 3 floors to Barclays plc. Barclays has onerous requirements in terms of ICT, power and communications resilience and diversity, security, ventilation, fire suppression, thermal comfort, lighting, building management systems, sustainability, access / maintenance and health & safety. The building base design was able to meet all of Barclays requirements which led to a successful Cat B design and fit out undertaken by VZDV and the Dandara team.
THE TRANSFORMATION
Before demolition, the plot was classified as a brownfield site; now the development is a 7 storey commercial development with blue chip tenants and a new source of employment and a catalyst for economic growth on the island.
It has allowed occupants to relocate to an improved work environment whilst enabling the previous offices in the north of St Helier to be redeveloped into homes; this in turn, will combat the housing shortage without impeding on the surrounding, invaluable rural landscape.
Meeting Room - Photo credit to Axis Mason Architects
RECOGNITION
The building boasts excellent energy credentials and a BREEAM International rating.
The building is heated and cooled via high efficiency air source heat pumps with the ability to recover energy. The Island imports the majority of its electricity from France and due to the high percentage of nuclear power generation the carbon intensity of the French grid is much lower than that of for example the UK.
The use of an electrified heat source means the building’s carbon footprint is minimised, with the ability to be zero carbon.
LEARNINGS
The Island poses unique challenges; some products or techniques available in the UK construction industry simply cannot be supported on the Island. VZDV’s experience in commercial developments in Jersey dating back to 2003 means VZDV are best placed to deliver a building with unique and ambitious requirements, while respecting the constraints of the local market.
NEXT STEPS
We are always keen to talk to responsible developers or tenants with unique requirements, including low carbon and energy aspirations.









