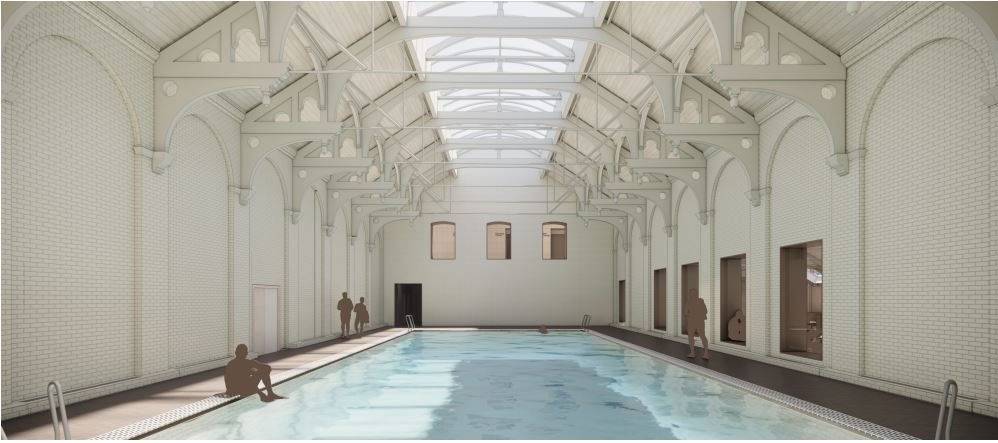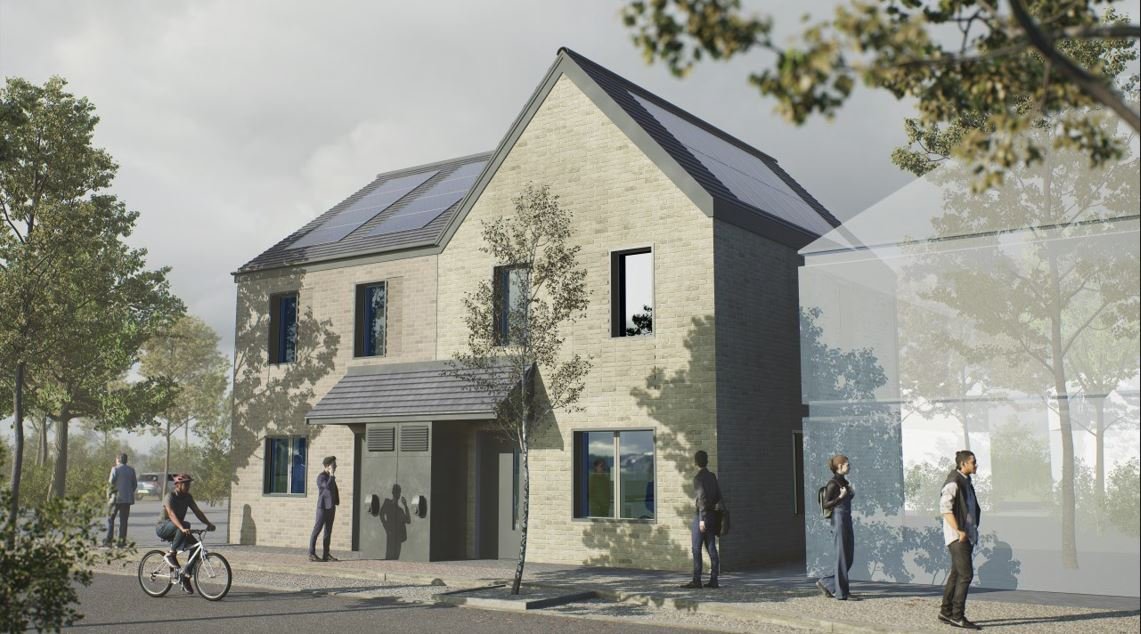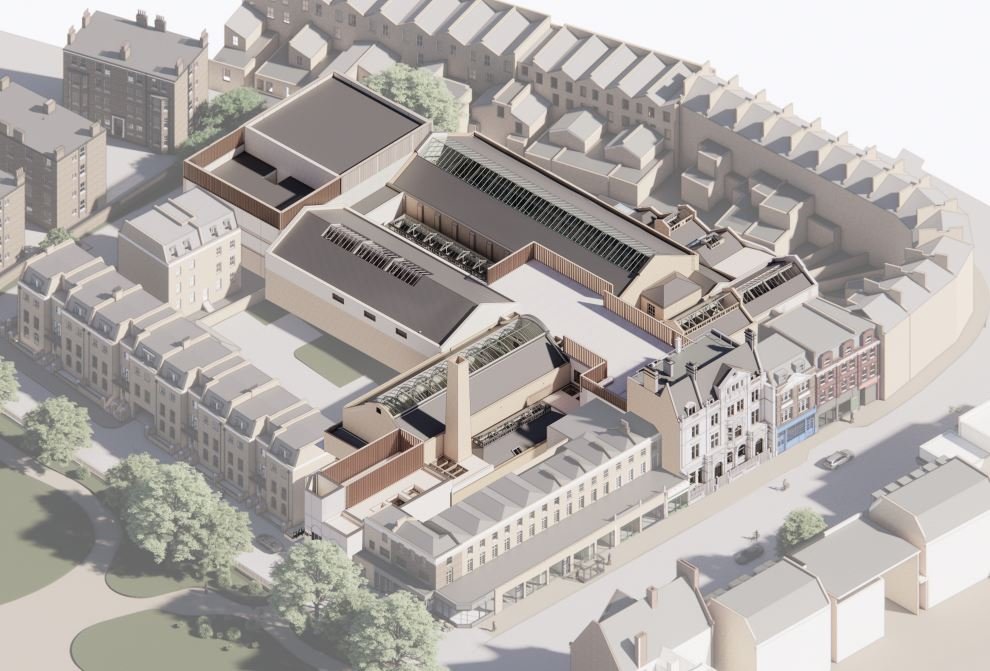Kings Hall Leisure Centre | Lower Clapton Road | Hackney | E5









CLIENT London Borough of Hackney
LOCATION Lower Clapton Road, Hackney, E5
DURATION 2022 - 2028
-
The part demolition, new extension and refurbishments of Grade II listed Victorian baths.
-
VZDV is part of a consortium of professionals led by Atkins Realis who secured the design services under the Pagabo framework. VZDV is responsible for the design of the mechanical, electrical, public heath (MEP) services, as well as the pool water treatment plant to RIBA Stage 4. Post contract VZDV will be retained to perform a technical advisory role on behalf of London Borough of Hackney.
-
The project involves the major refurbishment, part demolition and extension of the existing building to ensure this heritage asset is protected for future generations, while meeting the demands of a 21st community and leisure building.
-
The opportunity to refurbish a Victorian baths does not present itself that often, and it provided valuable insight into the construction methods employed at the time.
The driver for the refurbishment was the desire to secure this heritage asset’s future, but it provided an opportunity to enhance the building’s energy and carbon performance.
In proud collaboration with:
London Borough of Hackney, Atkins Realis, Hadron Consulting, Faulkner Brown Architects, Alan Baxter Associates, WSP, Morgan Sindall Construction, GLL
BACKGROUND
Kings Hall Leisure Centre has been at the heart of Hackney for generations and attracts local residents from all walks of life to enjoy exercise, healthy activity and leisure.
However the building originally constructed in the late 19th century has started to show signs of its age, and it has become apparent that significant investment will be required to secure the future of this heritage asset for the community. This challenge also provides an opportunity to enhance the building to ensure its offers facilities fit for 21st century leisure users.
The proposed building, designed by Faulkner Brown Architects, features beautiful new communal spaces, including an accessible ground floor entrance from Clapton Square, revamped changing facilities, more studio and fitness suite space, a new sports hall and a brand new teaching pool with a moveable floor in the space originally occupied by the ladies pool.
THE OBJECTIVE
Constructed in 1894-97, the original building housed three swimming pools, slipper baths, showers, a laundry, boiler house, offices and superintendent’s residence. The property was formerly known as Hackney Public Baths and is a Grade II listed building.
The project involves the major refurbishment, part demolition and extension of the existing building to ensure this heritage asset is protected for future generations, while meeting the demands of a 21st community and leisure building.
THE CHALLENGE
Leisure centres are some of the highest energy users in the built environment and the age of the building and its fabric performance did little to reduce energy consumption.
The design team had to find ways of improving the energy performance of the fabric, along with servicing the building to current standards in a sympathetic way so as to protect the heritage value of the building.
New Teaching Pool - credit to Faulkner Brown Architects for the photography
THE DEFINING MOMENT
In an effort to better understand the existing building fabric the design team commissioned a number of surveys that included air permeability and thermographic testing by the BRE. The surveys identified the weaknesses in the existing fabric, and allowed the design team to focus fabric enhancements in areas where it would yield the largest improvement. The design team worked in close consultation with the Council’s conservation and sustainability officers to ensure the right balance was struck between energy and carbon reduction, and protection of the heritage value of the asset.
In addition to enhancing the building’s fabric performance, the engineering services will be replaced in full. This provided an opportunity to realise significant energy and carbon reduction through a series of measures that include:
Replacing the existing gas boilers with heat pumps that provide simultaneous heating and cooling
Replacing the mechanical ventilation plant with modern air handling units with low specific fan power and high levels of heat recovery
Replacing all lighting with energy efficient LED fittings
Introduction of light controls
Introduction of a building management system
Introduction of micro filtration to the pool water treatment systems
THE TRANSFORMATION
Extensive modelling was undertaken by VZDV to quantify the benefit of the proposed changes.
The estimated energy and carbon footprint of the proposed building was benchmarked against other leisure centres completed in the last 5 years, and proved to be similar or even better than its newly constructed counterparts.
This is testament to the energy saving measures employed by the design team.
NEXT STEPS
We are looking to partner with other Local Authorities and owners of heritage assets looking to regenerate or refurbish existing assets.






