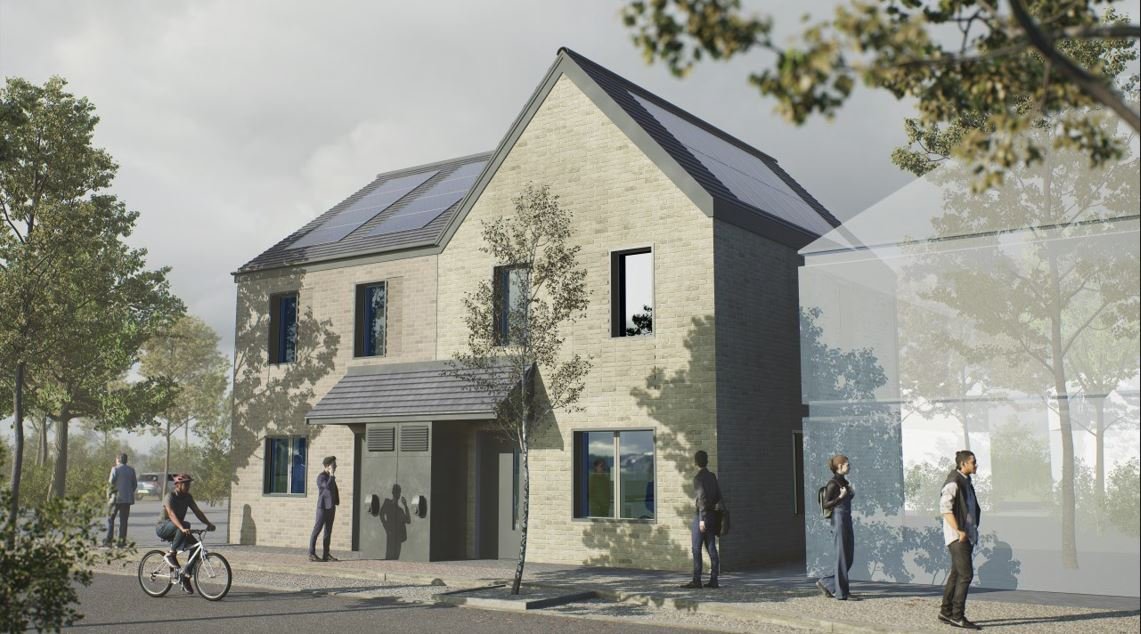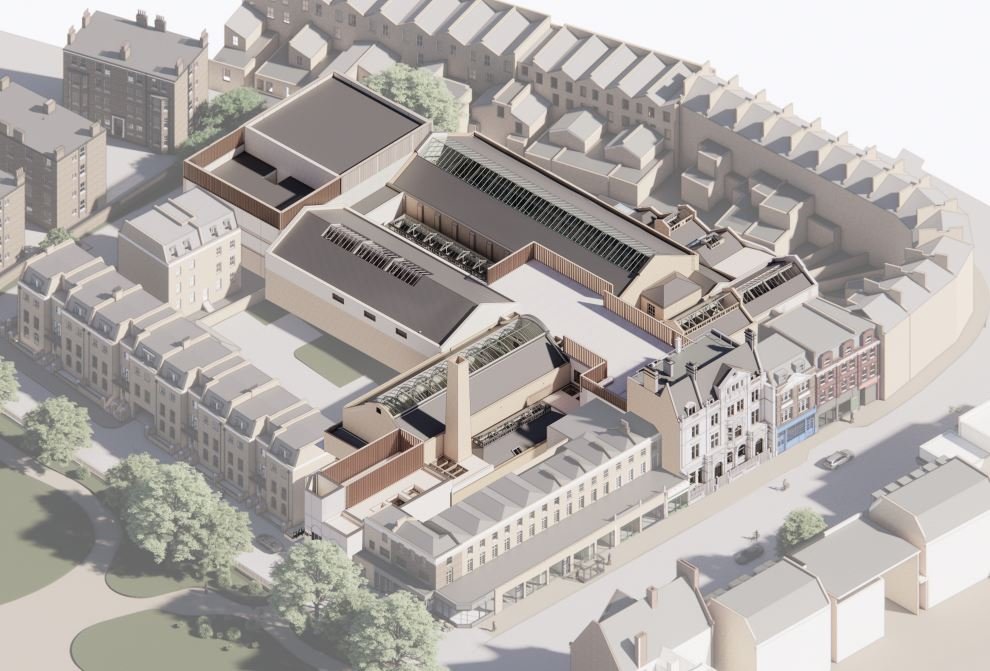Woolwich Leisure Centre | Woolwich | Greater London | SE18

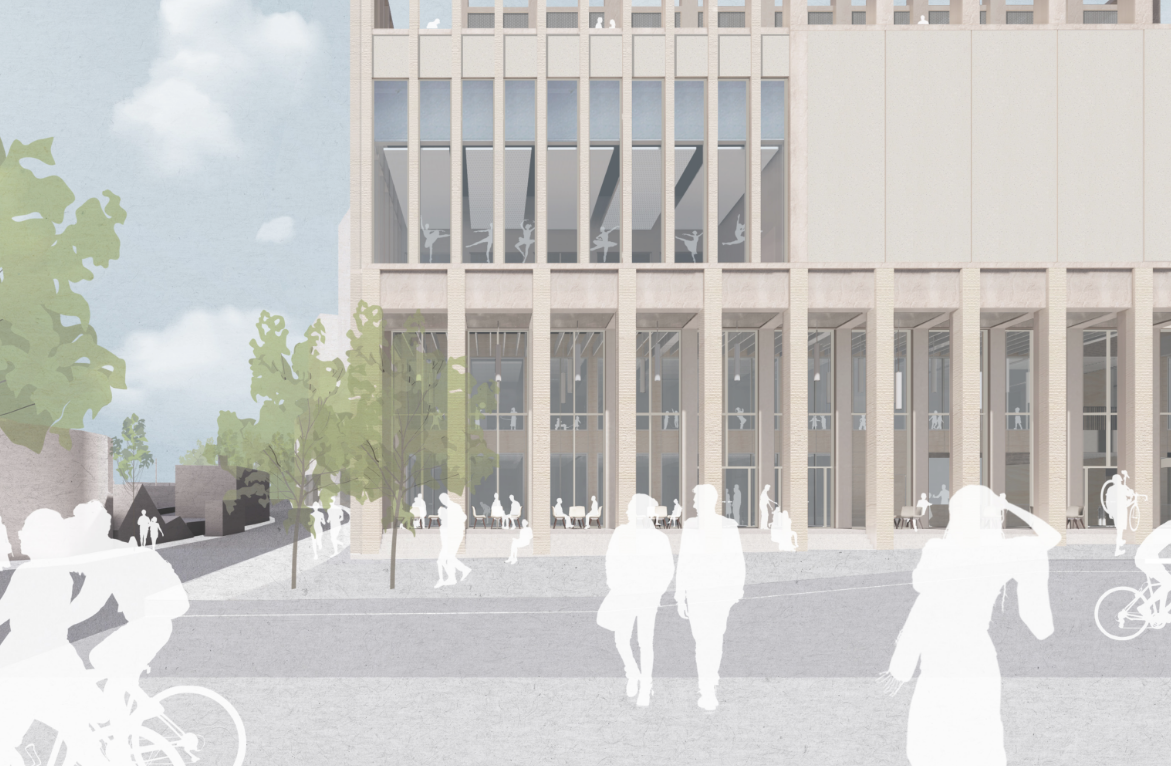
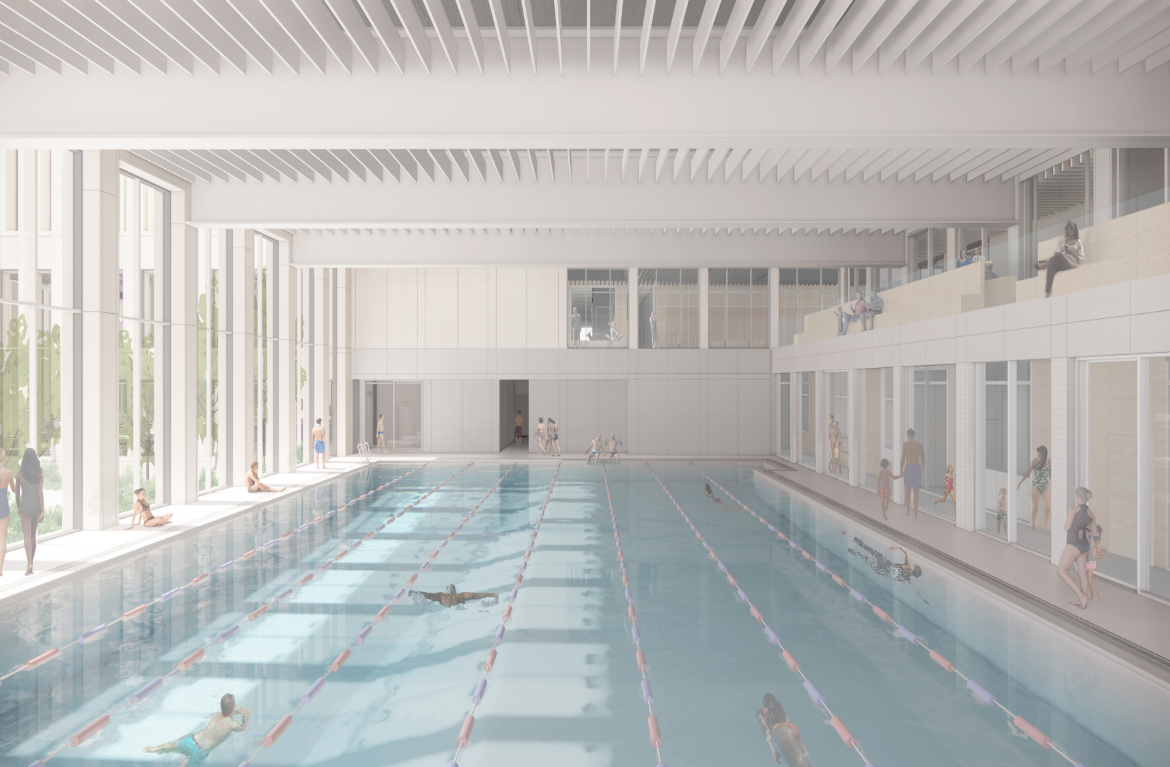
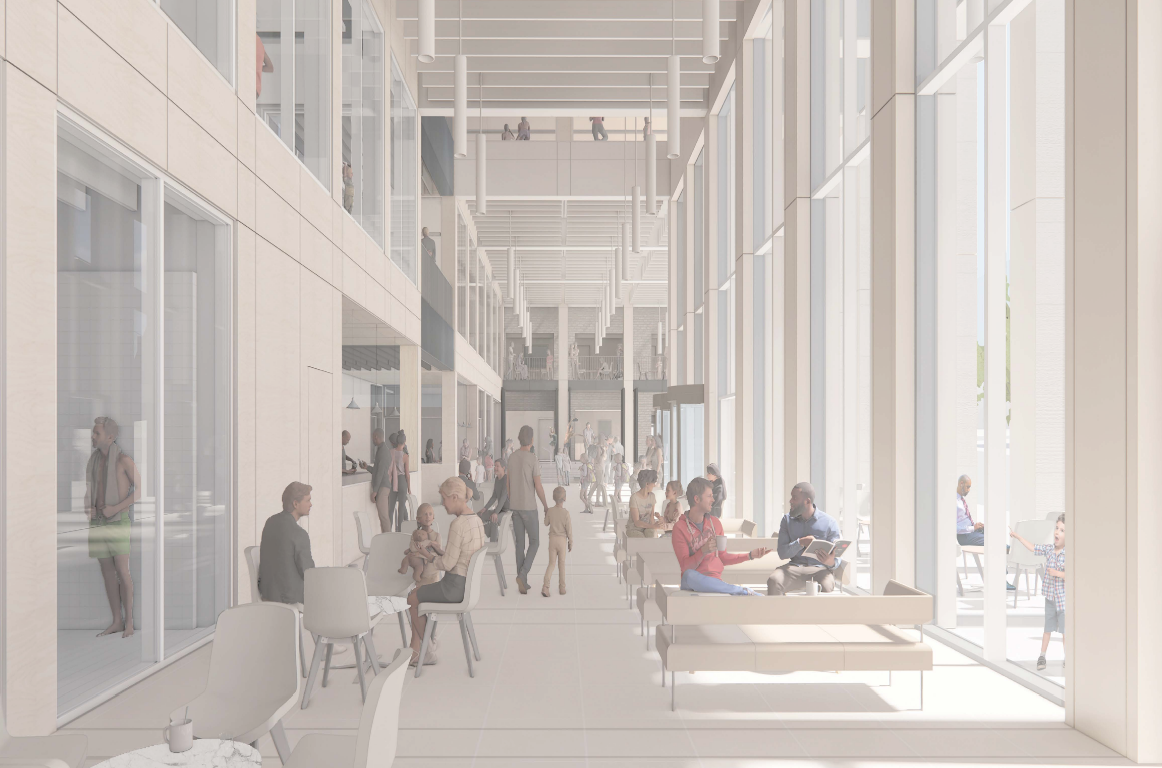
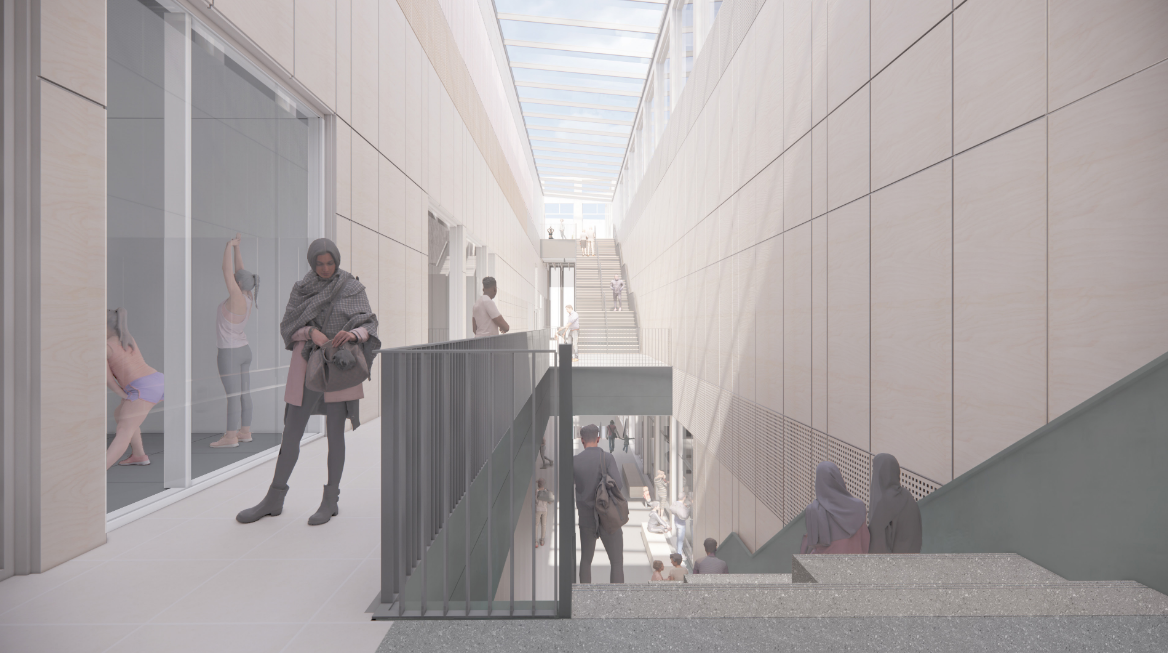
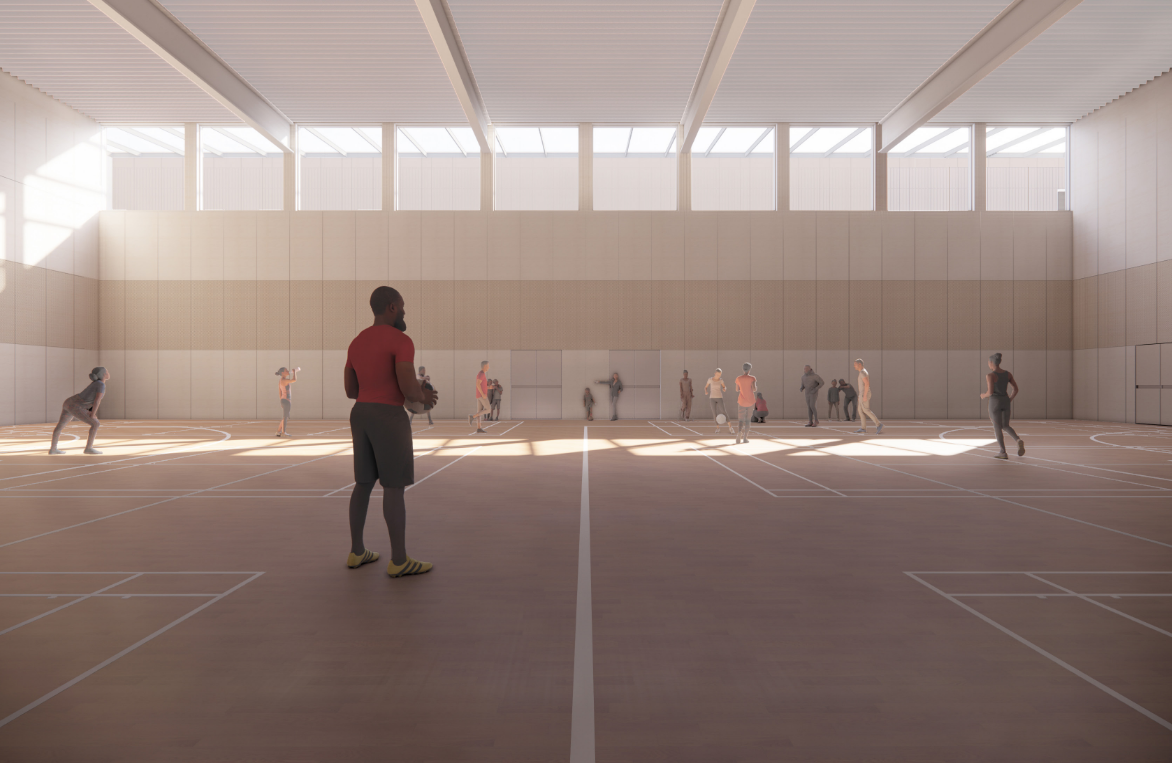
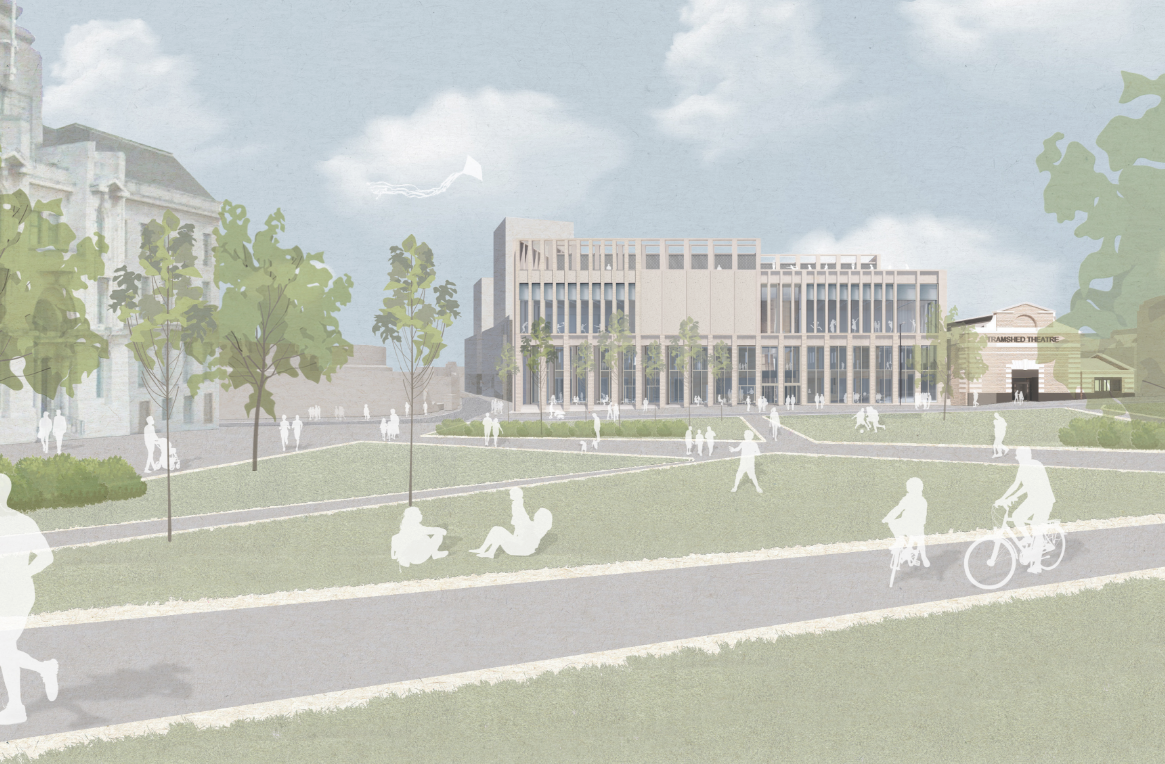
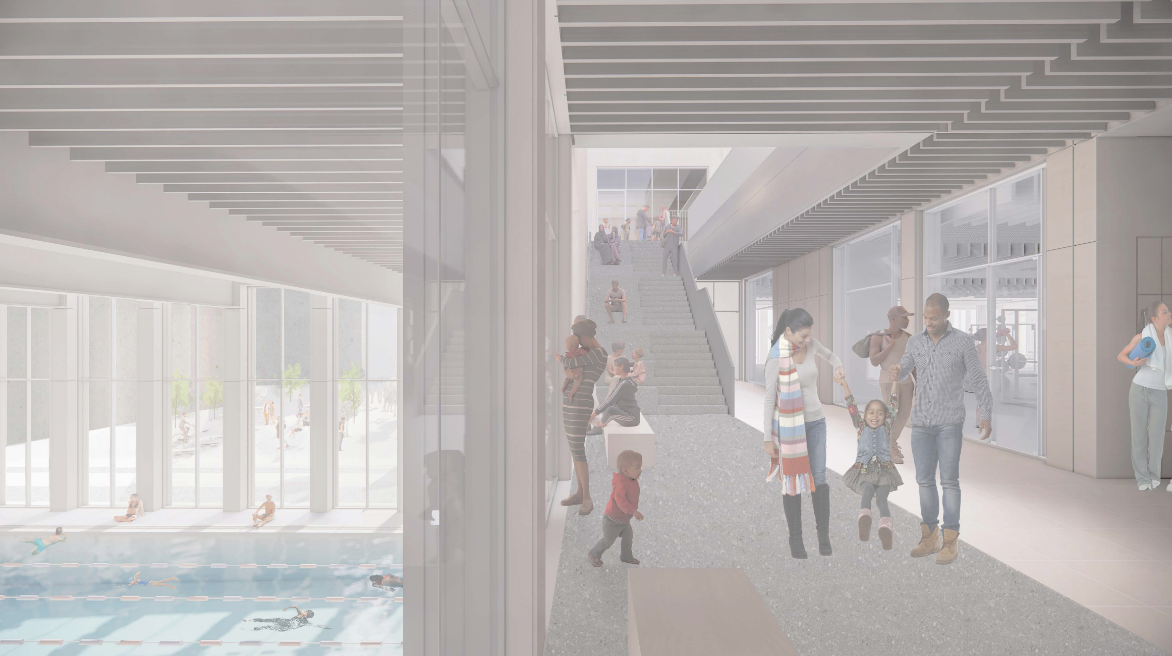
CLIENT Royal Borough of Greenwich
LOCATION Corner of Woolwich New Road and Vincent Road, Woolwich, SE18
DURATION 2019 - 2025
-
The design of a new leisure centre to replace an existing facility that has reached the end of its economic life. The new facility will be a civic building in a prominent location of Woolwich to contribute to the wider regeneration of the area.
-
VZDV was part of a consortium of professionals led by Gleeds who secured the design services under the Crown Commercial Services (CCS) framework. VZDV was responsible for the design of the mechanical, electrical, public heath (MEP) services, as well as the pool water treatment plant to RIBA Stage 4. Post contract VZDV was retained to perform a technical advisory role on behalf of Royal Borough of Greenwich.
-
The new leisure centre must meet the requirements of a growing and diverse community, provide best in-class facilities while complying with the requirements of the London Plan.
-
At the time of design there were very few heat pump manufacturers that could provide products that satisfied the operating requirements of the development. VZDV worked closely with manufacturers who have supplied products into Denmark, which has a much more mature heat network market, to ensure we specified products that are tried and tested.
In proud collaboration with:
Royal Borough of Greenwich, Gleeds, Hadron Consulting, Faulkner Brown Architects, Buro Happold, Arup, WSP, Deloitte Real Estate, Morgan Sindall Construction, GLL
BACKGROUND
Woolwich Leisure Centre is the new community leisure centre located in the heart of Woolwich, London and is a key part of the Royal Borough of Greenwich’s ambitious regeneration plans for the area.
The new 3-storey leisure centre will provide a wide range of state of the art facilities to encourage families, young people and adults to be more active, including people with disabilities. This will replace the Waterfront Leisure Centre and, along with a new arts venue and community space in the Tramshed building, will be a focus of the wider regeneration of the town centre.
The state of the art facility will provide space for a wide range of sports and leisure activities, including a 25m-8 lane swimming pool, a full depth-changing training pool and a leisure water area with waterslides.
The centre includes a gym and spa, sports hall, squash and badminton courts, and five-a-side football pitch, along with a café, creche, soft play area and flexible community spaces.
The scheme will also provide 482 one, two and three bedroom apartments on the land between Vincent Road and Wilmount Street.
THE OBJECTIVE
To design a new leisure centre that meets the requirements of a growing and diverse community, providing the best in-class facilities while complying with the requirements of the London Plan.
The leisure centre is part of a wider master plan development that involves the refurbishment of the Tramshed community theatre, and construction of circa 500 new dwellings.
THE CHALLENGE
The whole of the new development had to comply with the stringent carbon performance targets dictated by the London Plan. Substantial energy and carbon benefits can be realised when looking beyond one’s own immediate site boundary and understanding how energy demand profiles from different building types can complement one another.
The development of a leisure centre alongside a residential development and community theatre provided an opportunity to develop an energy strategy that allowed energy to be exchanged between different building types.
THE DEFINING MOMENT
Leisure centres are unique as they house areas such as the pools operating at 30°C year round, while another part of the building, such as the gym and studios, will operate at 18-22°C year round.
Traditionally these demands would be met by different technologies with no ability to exchange heat between them. However, using heat pumps with the ability to exchange heat between the heating and cooling cycles means that heat is simply transferred from one side of the building to the other.
Looking beyond the walls of the leisure centre, when its cooling demand in summer exceed its own heating demand, the excess heat generated by the cooling cycle can be used to meet the hot water heating demands of the adjacent residential development.
THE TRANSFORMATION
In the absence of available connections to existing heat networks, it was decided to create a new energy centre that will serve the leisure centre, the residential development and the Tramshed.
The primary energy source to the energy centre would be heat recovery type air source heat pumps that can simultaneously provide heating and cooling. The heat pumps would be supplemented by gas fired boilers and in an effort to future proof the design, the boilers have the ability to be converted to burn hydrogen rather than natural gas.
The heat pumps ensure heat is recovered between different parts of the leisure centre with different temperature profiles. Taking a more holistic view to the heat demand of the wider development means the customer benefits from reduced capital costs, and a reduction in energy demand and carbon emissions over the lifetime of the buildings.
LEARNINGS
At the time of design there were very few heat pump manufacturers that could provide products that satisfied the operating requirements of the development. VZDV worked closely with manufacturers who have supplied products into Denmark, which has a much more mature heat network market, to ensure we specified products that are tried and tested. The heat pump market in the UK is developing fast, and VZDV is proud to be at the forefront of this movement. The learnings from this development can be applied to other market sectors as part of the UK’s shift to electrified heating sources.
NEXT STEPS
We are looking to work with other Local Authorities and contribute to the wider regeneration of areas that will service the surrounding communities.


