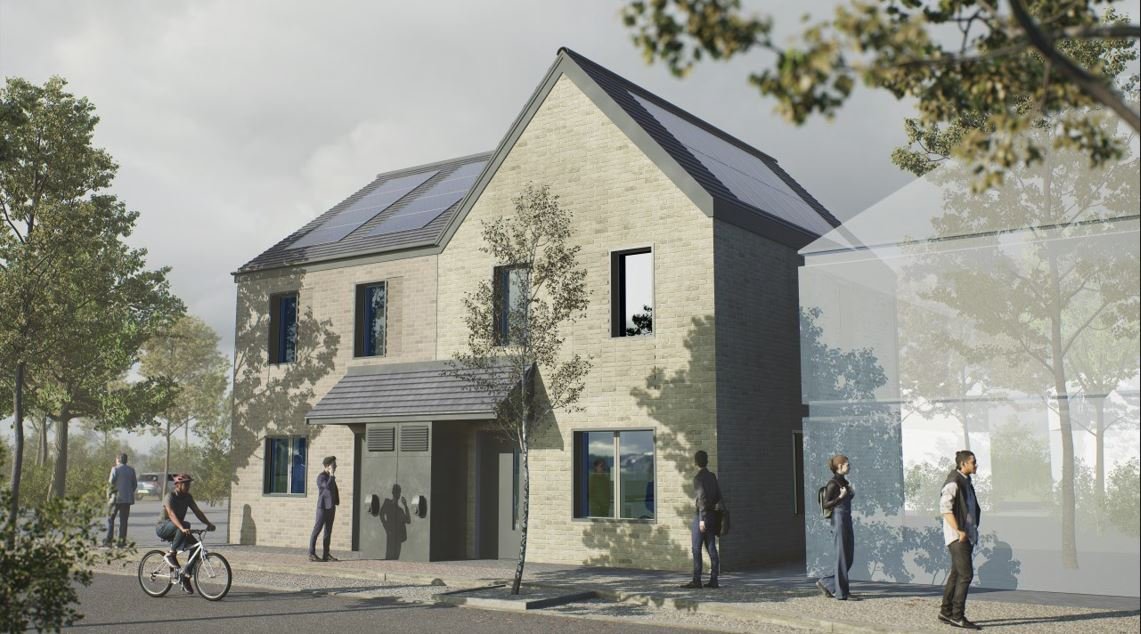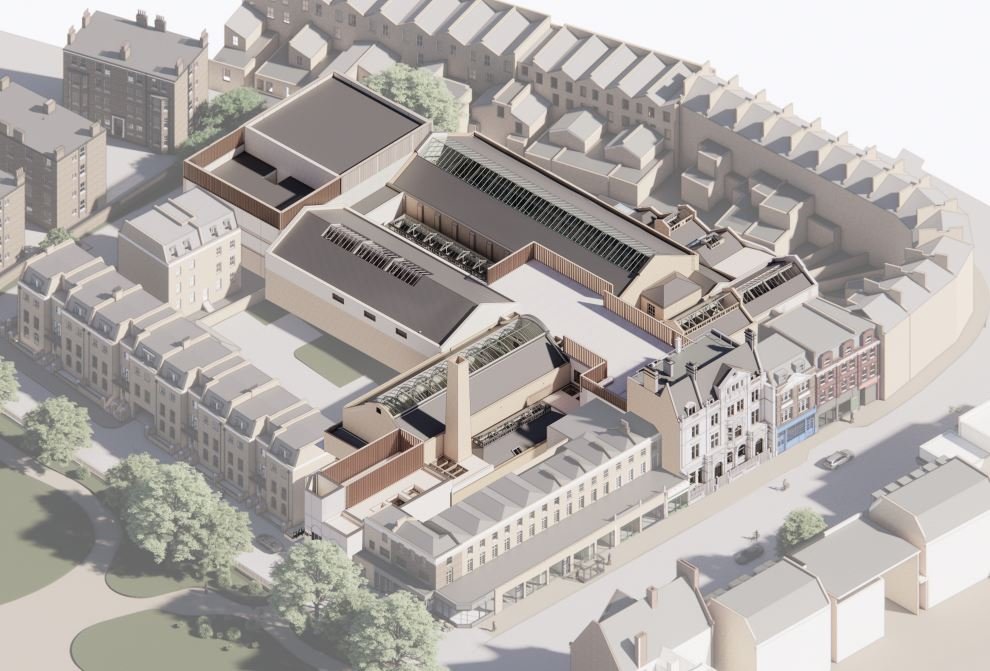Gatwick Diamond, South east Coast Ambulance Emergency Call Centre | Crawley | West Sussex
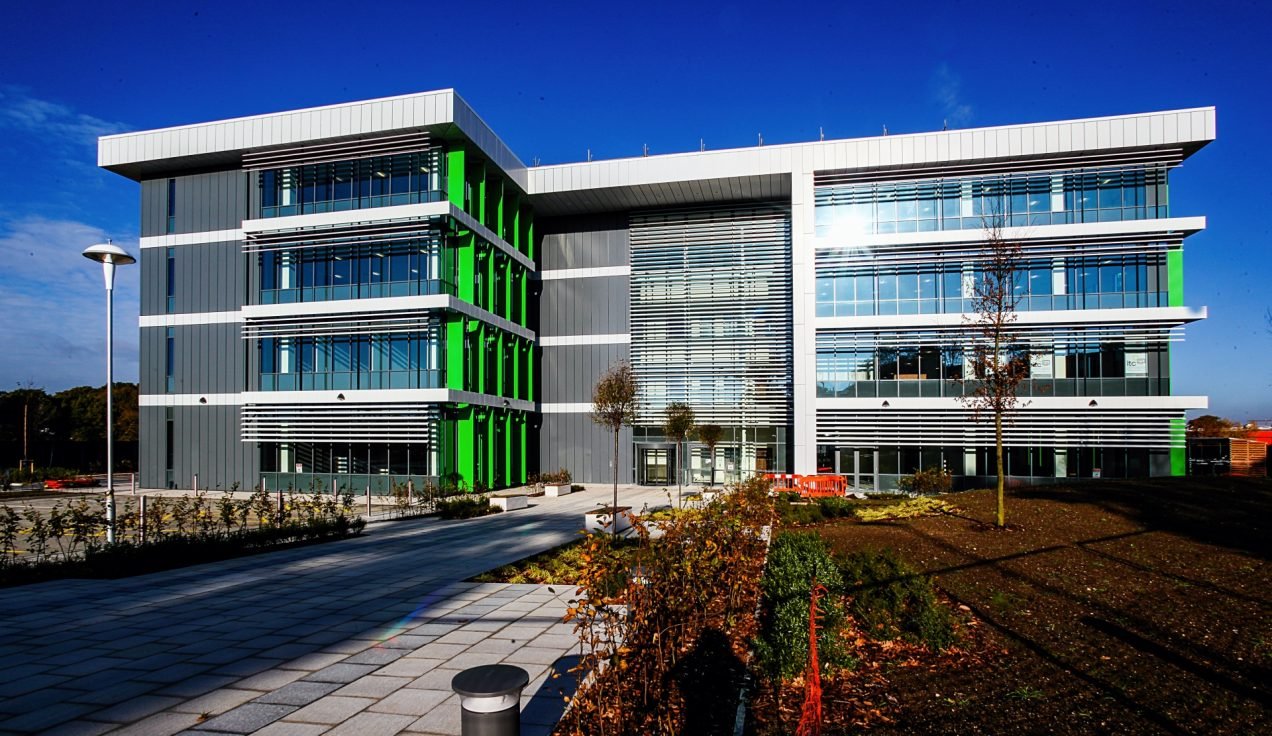
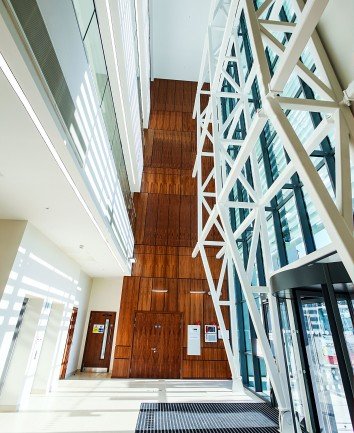
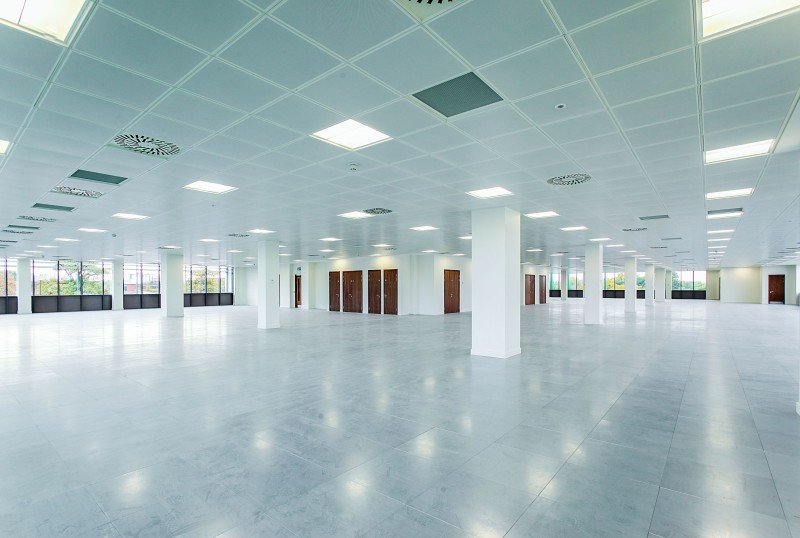
CLIENT Willmott Dixon
LOCATION Crawley, West Sussex, RH10 9XN
DURATION 2016
-
To develop a new Emergency Operations Centre (EOC) in West Sussex (Gatwick) replacing two existing EOCs.
-
VZDV became involved during design stages 3 & 4, to provide specialist design services that ensured the overall design requirements of a resilient infrastructure were met.
-
To ensure the service strategy aligned with SECAmb vision and met the requirements for Surrey County Council.
-
In this instance, the project had a number of challenges in terms of service strategy, lack of resilience and building dimensions which needed to be adapted to meet the overall building and user requirements.
In proud collaboration with:
Surrey County Council, South East Coast Ambulance Service (SECAmb) & Willmott Dixon Construction Limited
BACKGROUND
Due to increasing demand (25% each year for 4 years) for emergency ambulance services to the SECAmb 999 call centres, SECAmb has identified the need for a new Emergency Operations Centre (EOC) in West Sussex (Gatwick) which will replace two existing EOCs. This will entail 70 EOC staff working on a 24-hour rota 7 days a week.
The EOC is to handle 70% of SECAmb’s total EOC activities at any one point in time. In addition, it will require ICT and power/space resilience capabilities to handle 100% of SECAmb’s overall EOC activities. In the event of failure at its second EOC (located in Kent), the new Gatwick EOC will manage 100% of SECAmb’s EOC responsibilities and vice versa for the future of Kent EOC. This, therefore, means that the new building infrastructure will need to support this level of potential use.
THE OBJECTIVE
As a strategic design partner for Willmott Dixon VZDV became involved during design stages 3 & 4, to provide specialist design services to ensure the service strategy aligned with SECAmb vision and met the requirements for Surrey County Council.
THE CHALLENGE
VZDV were charged with ensuring that the overall design requirements of a resilient infrastructure were met. The services design was critical in ensuring that any single point of failure was minimised and that the building services were designed so that operation and maintenance of the services did not affect the 24/7/365 operation of the building. SECAmb had a preference for low velocity underfloor displacement ventilation.
THE DEFINING MOMENT
SECAmb had a strong preference for using displacement ventilation with chilled beams as a service strategy. However, the building was not designed for displacement ventilation in terms of floor-to-floor heights, riser space and locations and roof plant space allocation, and as a result, the proposed service strategy would not meet SECAmb performance criteria.
VZDV investigated this further with the assistance of computational fluid dynamics (CFD) analysis and provided further options as a ventilation strategy. The final outcome was the use of overhead variable air volume (VAV) ventilation system which was suitable for the building and application and met the required performance criteria. In addition this form of ventilation had the following benefits:
Reduced floor-to-floor dimensions
Reduced on floor maintenance
Low background noise
Dedicated plant and risers providing resilience
Allowed free cooling in shoulder months
THE TRANSFORMATION
From a services perspective, the key stage of the design was advising the Client the requirements for resilient services which entailed:
Tier 2 electrical infrastructure
N+1 generator configuration
UPS in N+1 configuration
N+1 heating and cooling infrastructure
N+1 ventilation systems
Security systems (CCTV, access control, fire alarms)
Audio visual systems
Resilient IT infrastructure
BMS
In addition, the building was to incorporate a number of sustainable and energy-efficient features:
BREEAM rating
Enhanced thermal envelope
LEARNINGS
This project demonstrated that with the right design and procurement team in place, almost any challenge can be overcome. In this instance, the project had a number of challenges in terms of service strategy, lack of resilience and building dimensions which needed to be adapted to meet the overall building and user requirements.
Credit to the HGP Architects, LON Structural Engineers, SECAmb, Surrey County Council and Willmott Dixon for providing the support and knowledge to make the changes necessary to the scheme for a successful outcome.
NEXT STEPS
We are seeking local authorities looking to develop similar energy and emergency facilities.
