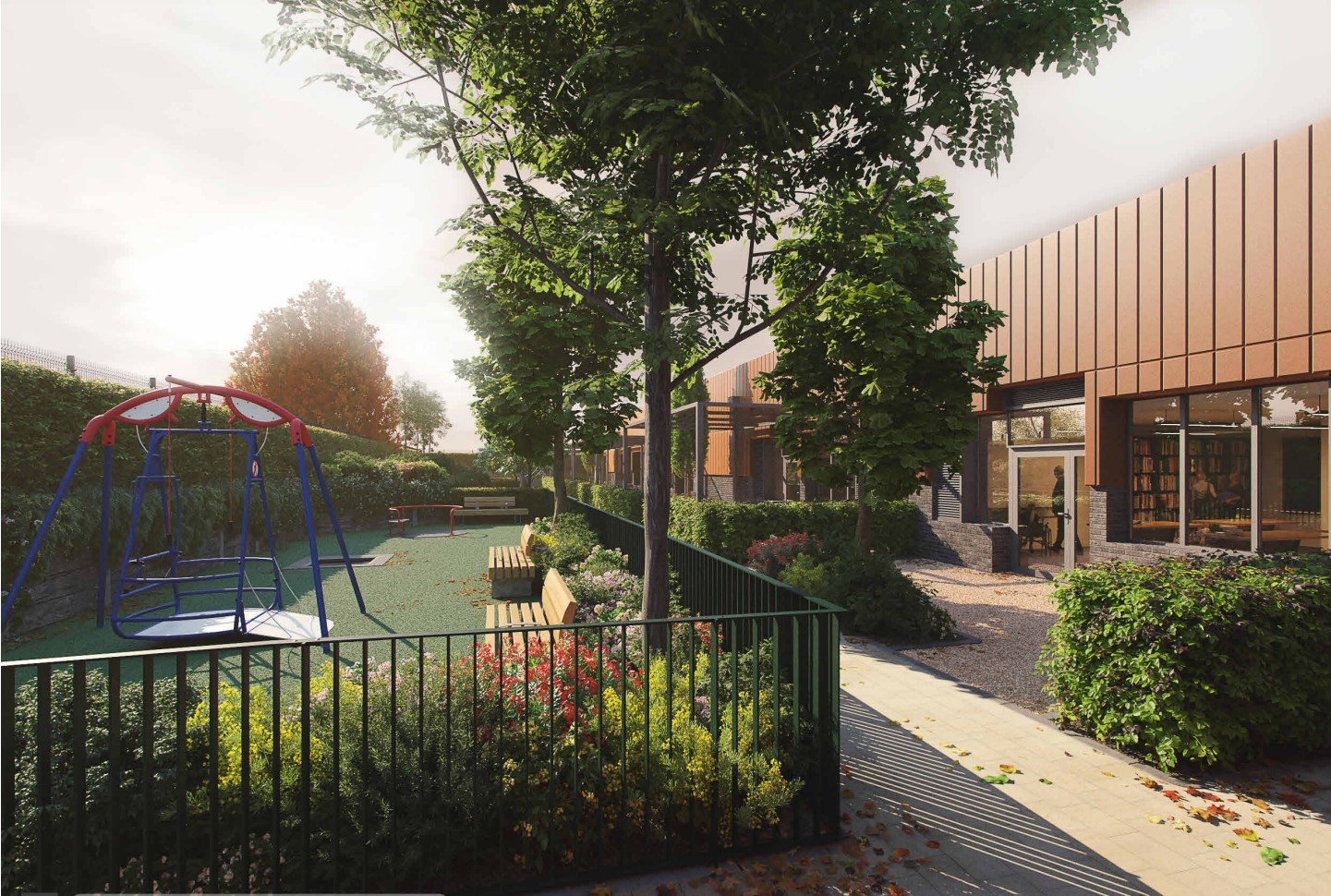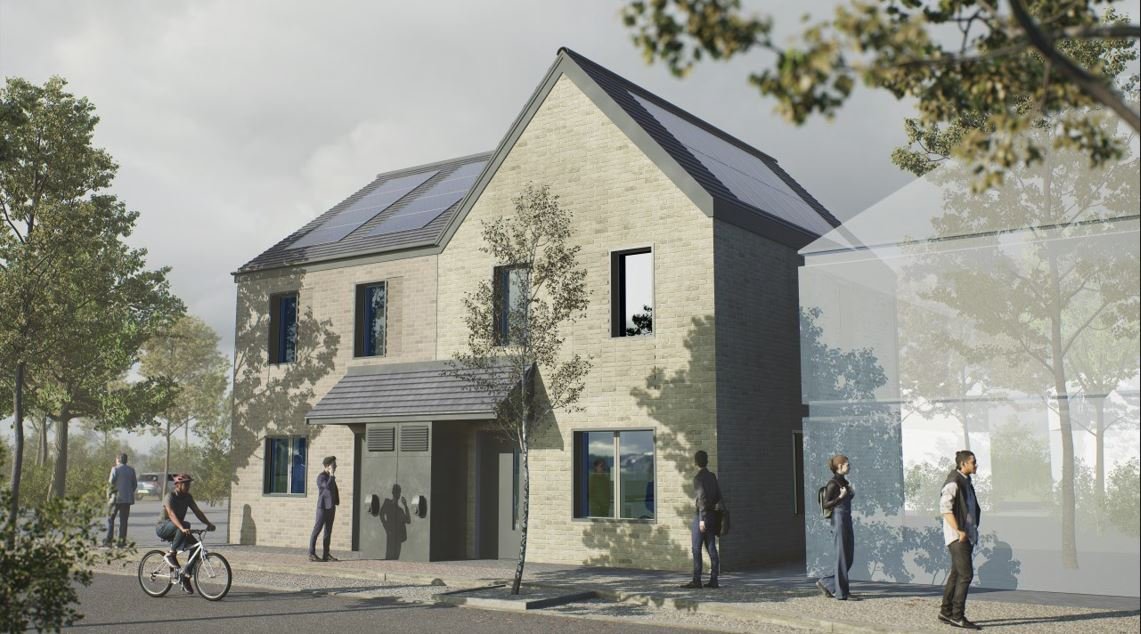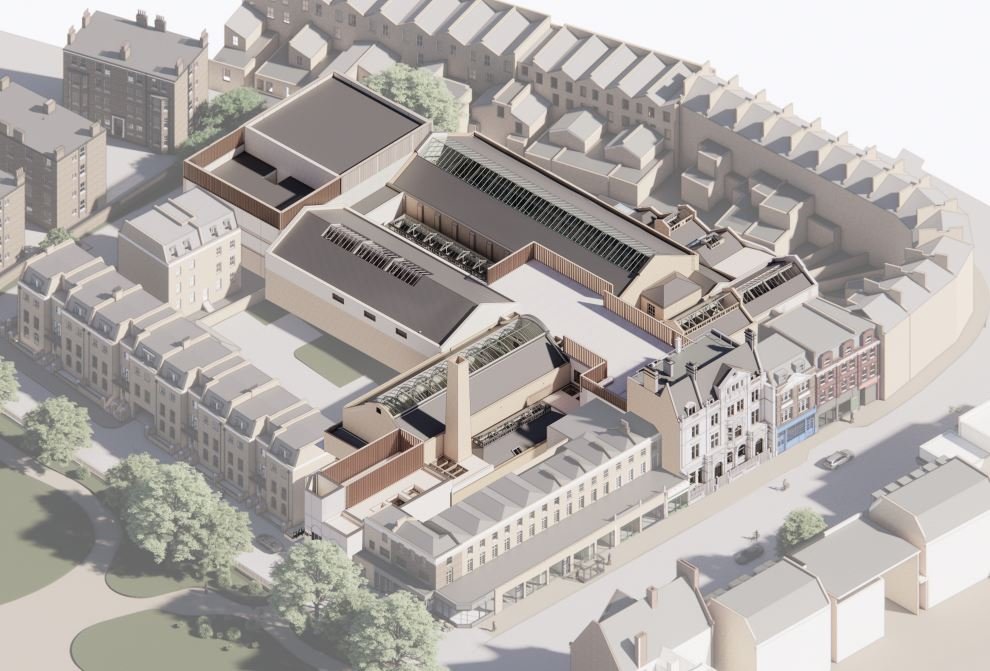Oxlow Bridge school | Barking and dagenham


CLIENT Willmott Dixon for the DfE
LOCATION London Borough of Barking and Dagenham, East London
DURATION 2022 - 2025
-
The construction of a new SEND school for 100 pupils with profound and multiple learning difficulties (PMLD)
-
VZDV were appointed by Willmott Dixon during the bidding process and, once secured, for the design of the services up to the submission of Contractor’s Proposals (RIBA Stage 4)
-
To deliver a new school for children with special educational needs and disabilities (SEND) that complied with the criteria of the Trust, the Department for Education (DfE) and London Plan.
-
VZDV benefited from our involvement in this project by developing an understanding of the unique requirements associated with PMDL pupils. We were able to investigate innovative products as well as new applications for existing products.
In proud collaboration with:
Department for Education (DfE), 3BM, Canham and Willmott Dixon Construction
BACKGROUND
Oxlow Bridge School, located in London Borough of Barking and Dagenham, is a collaboration between the Department for Education (DfE) technical advisors, Willmott Dixon Construction, and the Partnership Learning Trust to create a new schools for up to 100 pupils with profound and multiple learning (PMLD) difficulties.
It is being procured under the DfE’s Construction Framework and as such will be one of a new generation of schools that will be Net Zero Carbon in Operation (NZCiO).
Willmott Dixon invited VZDV to form part of their bid and delivery team due to the company’s considerable experience in designing NZCiO buildings and schools compliant with the DfE’s specification.
THE OBJECTIVE
Sustainable schools are at the top of the political agenda. The objective is to deliver a new school for children with special educational needs and disabilities (SEND) that complies with the criteria of the Trust, London Plan and the DfE Net Zero framework to adapt to the risks of climate change by meeting a 2ºC rise in average global temperature and future-proofed for a 4ºC rise.
By working together to incorporate energy-efficient design principles into sustainable schools, we will lower operational costs and improve learning environments.
THE CHALLENGE
The main challenge is to deliver DfE a specification-compliant development, incorporating all sustainable elements within the project budget, to ensure that in its first 3 years of operation, it passes building performance monitoring and reporting of energy usage and thermal comfort.
The school is different to mainstream or even other SEND schools because PMLD (profound and multiple learning disabilities) pupils require levels of support not typically provided in other schools. It is estimated that between 80-100% of pupils will be confined to either a wheelchair or a bed and therefore the design team had to ensure the pupils’ needs were addressed in all aspects of the design.
THE DEFINING MOMENT
VZDV did extensive energy and carbon modelling to ensure the school met the project’s carbon and energy targets. Specifically, PMLD pupils have weak immune systems, and many cannot self-regulate their body temperature.
We knew that the success of this project would depend on designing washroom facilities with dedicated mechanical ventilation, comfort cooling in classrooms and tending to additional acoustic needs (read more details at the bottom of this article).
A number of innovative solutions were employed to minimise the school’s energy demand including:
Heat recovery
Heat is recovered from the cooling plant serving the teaching spaces and used to generate domestic hot water to the kitchen.
Heat is recovered from all extract air in the building, even the kitchen. VZDV liaised with a company that specialises in the manufacture of air handling units that can recover heat from commercial kitchen extract systems.
Natural ventilation
Apart from the teaching spaces which are comfort-cooled, the whole building is naturally ventilated to comply with the DfE’s onerous comfort criteria.
Even though provision is made for active cooling to the teaching spaces, provision is made for openable windows to all classrooms.
Biosolar roof
Provision is made for a biosolar roof. The vegetation reduces the temperature of the roof which enhances the efficiency of the PV panels. The electricity generated by the PV is enough to offset the school’s annual energy demand, and ensure that it is NZCiO.
THE TRANSFORMATION
VZDV are proud to be associated with Willmott Dixon and 3BM Architects as part of the delivery of schools under the DfE’s Construction Framework.
The successful outcome will be a new school that will not only respond to the needs of its users but will be a beacon for innovation and energy efficiency for future developments of its kind.
LEARNINGS
VZDV benefited from our involvement in this project by developing an understanding of the unique requirements associated with PMDL pupils. We were able to investigate innovative products as well as new applications for existing products. VZDV has an improved understanding of the DfE’s requirements and we have developed techniques to address these requirements. In addition, we have an improved understanding of the London Plan’s requirements and developed techniques to address these too. We now have a greater understanding of the use of heat pumps as a primary heat source to buildings.
NEXT STEPS
VZDV are experienced in tertiary education-based projects and would like to build on their recent success and collaborate with clients, architects and main contractors on future opportunities to deliver energy-efficient and sustainable buildings for the future.
Van Zyl & de Villiers (VZDV)
Further detail:
A number of innovative solutions were employed to minimise the school’s energy demand.
Each classroom needs access to an adjacent hygiene room to allow pupils to have access to nearby washroom facilities, but this poses a possible contamination risk. The ventilation design responded by providing dedicated mechanical ventilation to the hygiene rooms without the ability to recirculate air. Replacement air is introduced in the adjacent classrooms to ensure the hygiene rooms are maintained at negative pressure and any air movement will be from the classrooms to the hygiene rooms.
Due to the inability of many students to self regulate their body temperature the thermal comfort criteria are more onerous in a PMLD school when compared to SEND or mainstream schools. As such provision was made for comfort cooling to all primary teaching spaces to provide stable internal temperatures year-round.
Use is made of extensive thermal mass in areas that are naturally ventilated. Use is made of night cooling to purge the building with cooler air, and charge the thermally heavy elements. This ‘coolth’ is then released during the course of the next day to maintain good levels of comfort.
The classrooms are provided with cross-talk attenuators that allow air from the façade to be transferred into the circulation zones between classrooms from where it is exhausted at roof level. This creates and promotes cross ventilation which enhances the efficiency of the natural ventilation and ensures the rooms can be naturally ventilated for most part of the year without the need for active cooling.
The higher than normal noise criteria meant that VZDV had to work closely with the acoustician and architect to ensure the noise from the cooling units and mechanical ventilation equipment did not exceed the prescribed noise levels.






